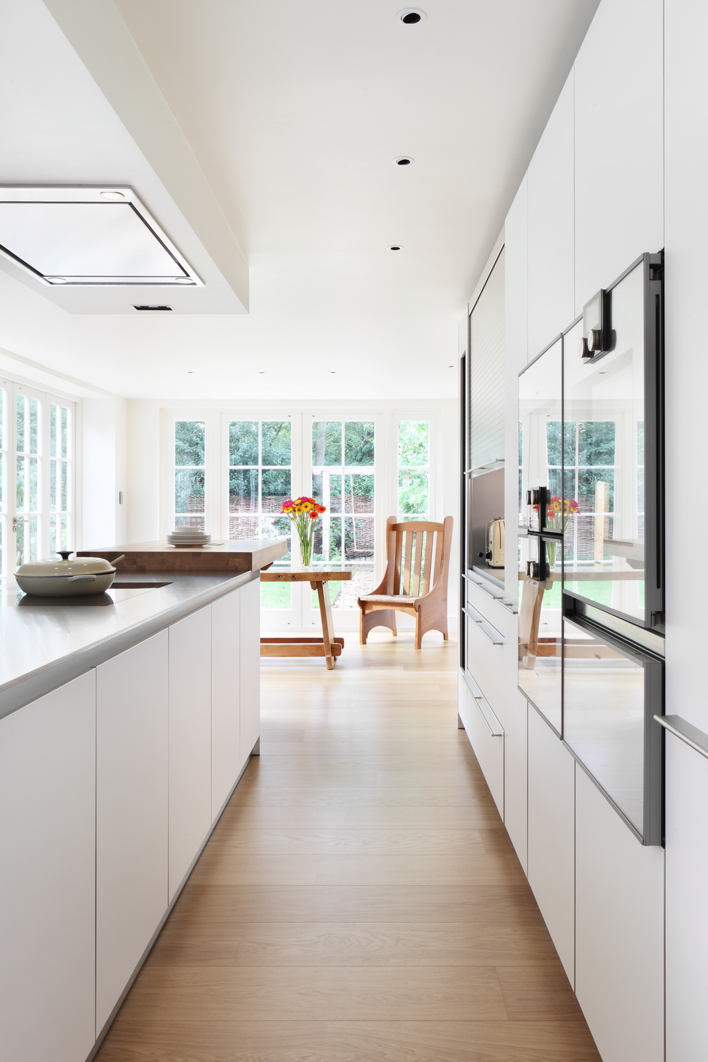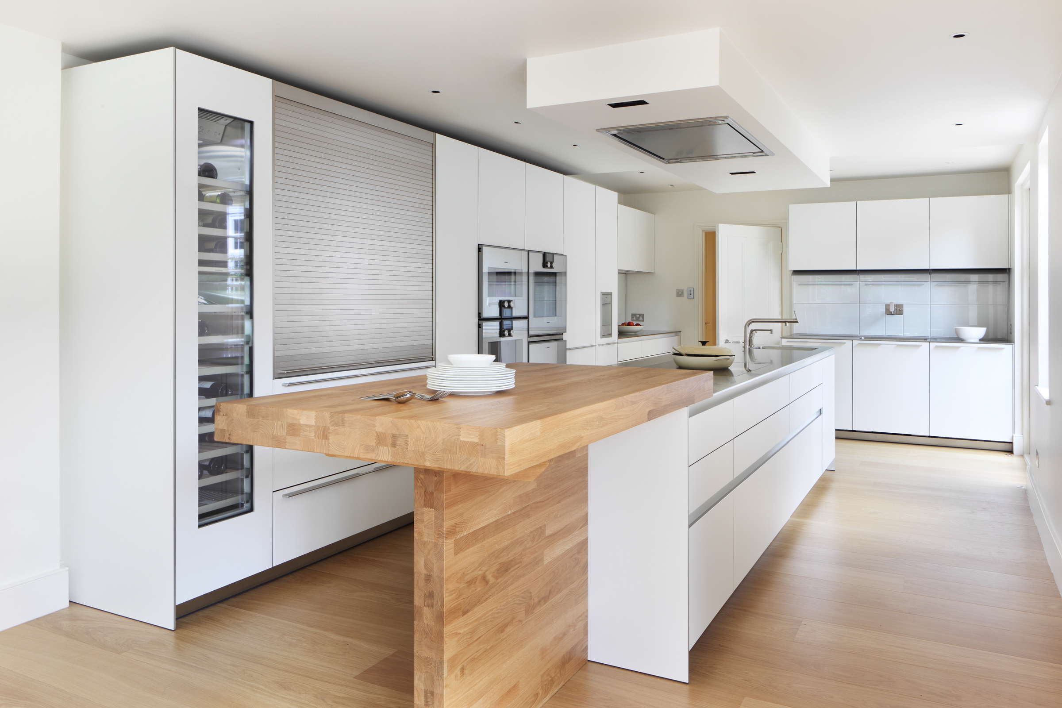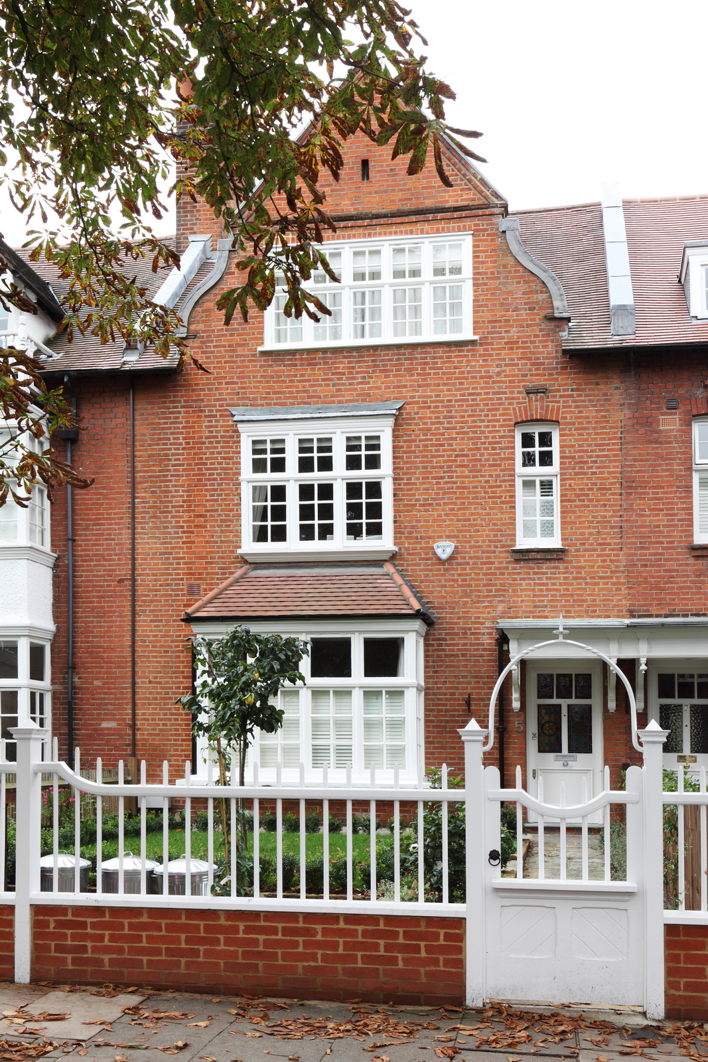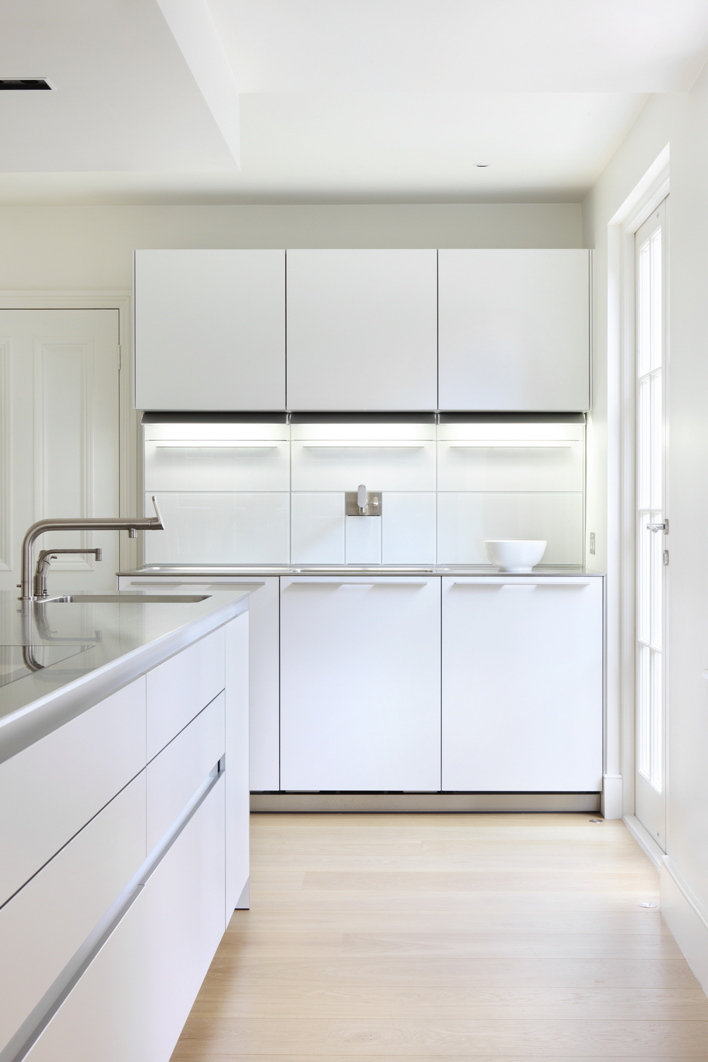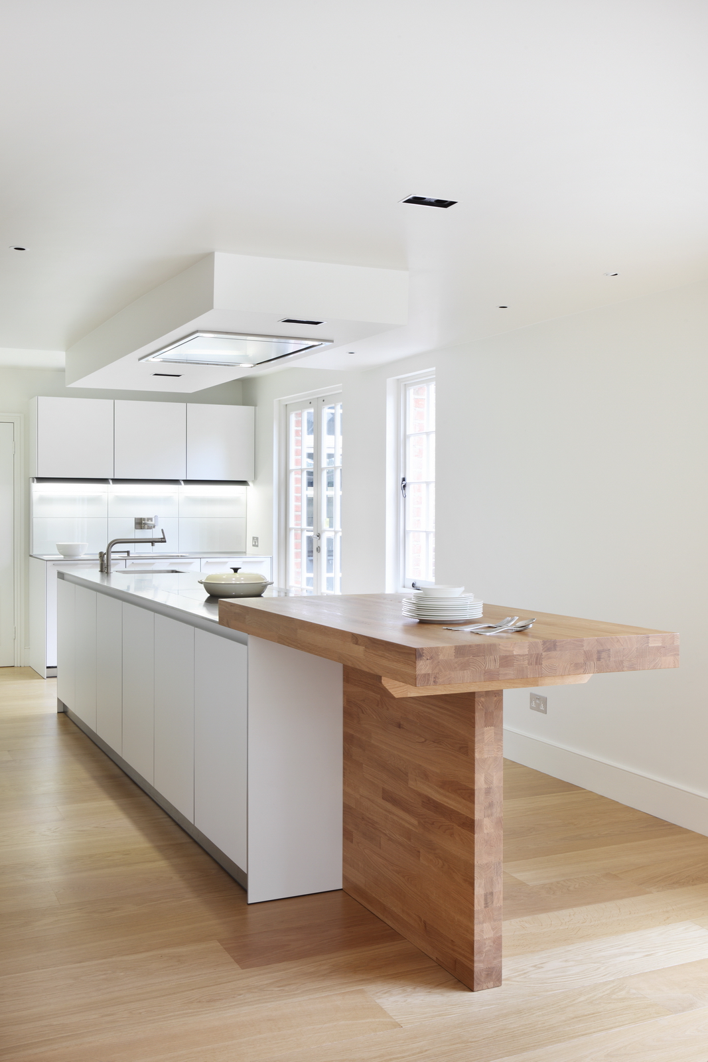Victorian Townhouse Kensington
overview
This kitchen was designed for a busy family of four in a typical Victorian ground floor conversion. The client is a keen cook and so are her teenage daughters therefore the main requirement was to have a lot of worktop space and an island where people could work from both sides, plus an informal sitting area for a quick dinner or perhaps some homework. The kitchen also had to incorporate a tall bank of appliances with several ovens and cooling elements, as well as a wide pantry with internal sockets for freestanding machines.
The main challenge was the width of the room, narrower than usual, but I'm sure you agree, the designer achieved everything in an unparallelled timeless and elegant fashion.
